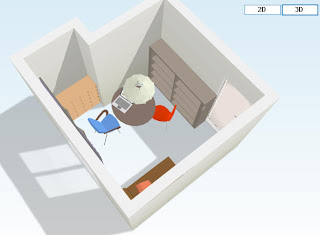We have nearly completed Mini-Project #2. The spikes are gone and we're progressing on the drywall. It only took three months to finally get back to it! The past few days haven't been without many learning opportunities either! Watch soon for a guest post, sharing all the
In the meantime, I've been playing around with Floorplanner.com with some craft room layouts. At first, I found this to be a fidgety program to work with, and I had trouble figuring out some of the features. I never loved geometry, however, and graph paper and I just don't get along, so I decided to try the program out again.
After some playing, here's what I've come up with, both with the 2D and 3D views.
Since my room is not very big, I plan to use the wall space next to the door for a large bookcase, for totes or books, then the old closet area will have a work bench, with shelves above for totes and craft supplies. A round table will give me room to work, from any side, and also act as a makeshift desk, if I feel like doing 'work'. I found I barely used this room as an office when it was set up as one, so I doubt this will be often anyway.
You can't see it in either image, but there is a screen in front of the patio door. There is a photo of Domino magazine's Style Director, Dara Caponigro's home office in the Domino book, in which she's used a folding screen next to a window. Seeing this, I realized this would be a great way to screen out the patio window, for a cozier room when I wished. There's more great suggestions for using a screen in this post at The Interior Perspective.
The day bed on the left is the IKEA single futon I currently have. It's similar to this one, currently available from IKEA, but mine is plain white.I'd like to pull it out, and load it up with cushions, since it's impractical and uncomfortable to sit on as a chair. If this doesn't work, it will go to Kijiji, because it doesn't fit anywhere else in my house.
So, I'm curious. Any suggestions? Also, if you've done a floorplan before, what tools have you used?






Wow, I'm so impressed with your floor plans!! I don't have any suggestions, but I can't wait to see what you come up with!
ReplyDeleteI use RC Willey's little floor planner tool because it requires no learning. However, floorplanner.com looks cool because you can see it in 3D! I may have to muster up some strength to figure out the program.
ReplyDeleteYour craft room looks like it's going to be very functional! I like what you've done.
Thanks guys! I can't wait to have this 'little drywall project' done. Honestly, it's definitely the worst part. I can't WAIT to paint and install shelves. Even painting the ceiling is attractive right now. Ugh... drywall is totally not fun in an old house. Stupid plaster... Grr.. Ok, rant over! :)
ReplyDeleteI've never used floorplanning software before - but I have drawn on graph paper! HA
ReplyDelete